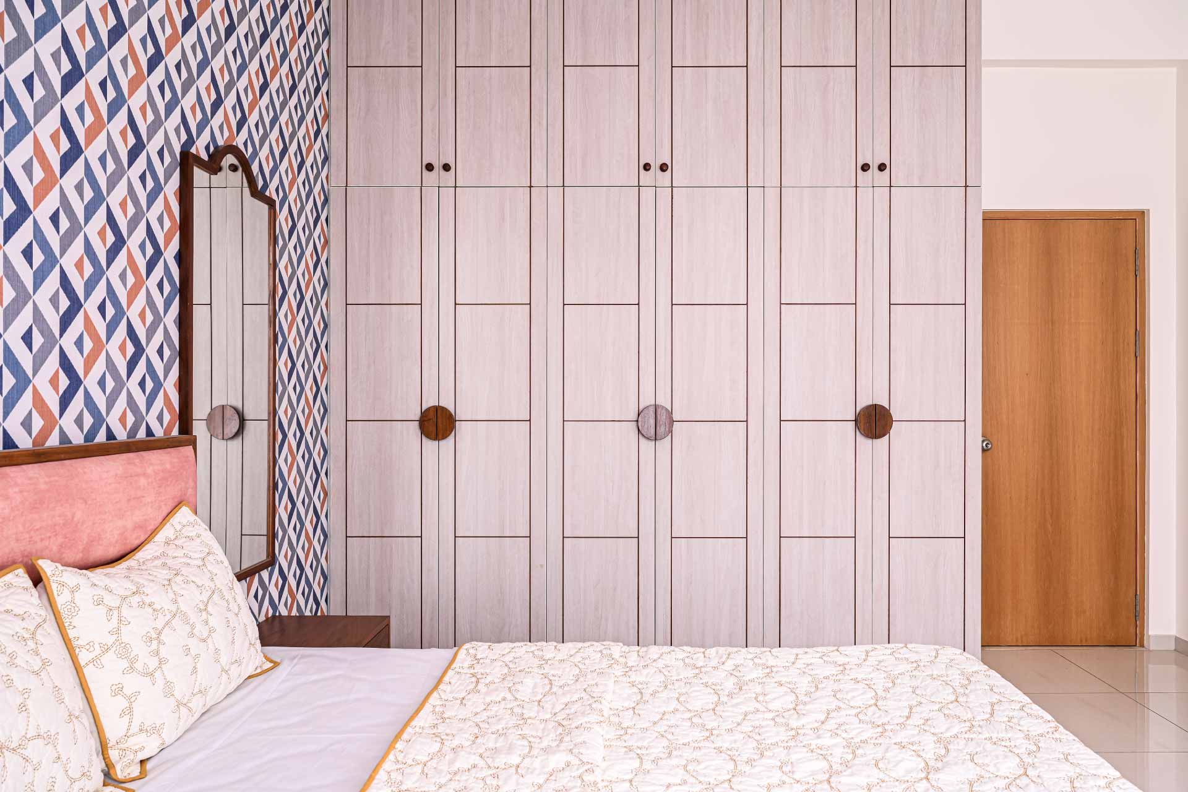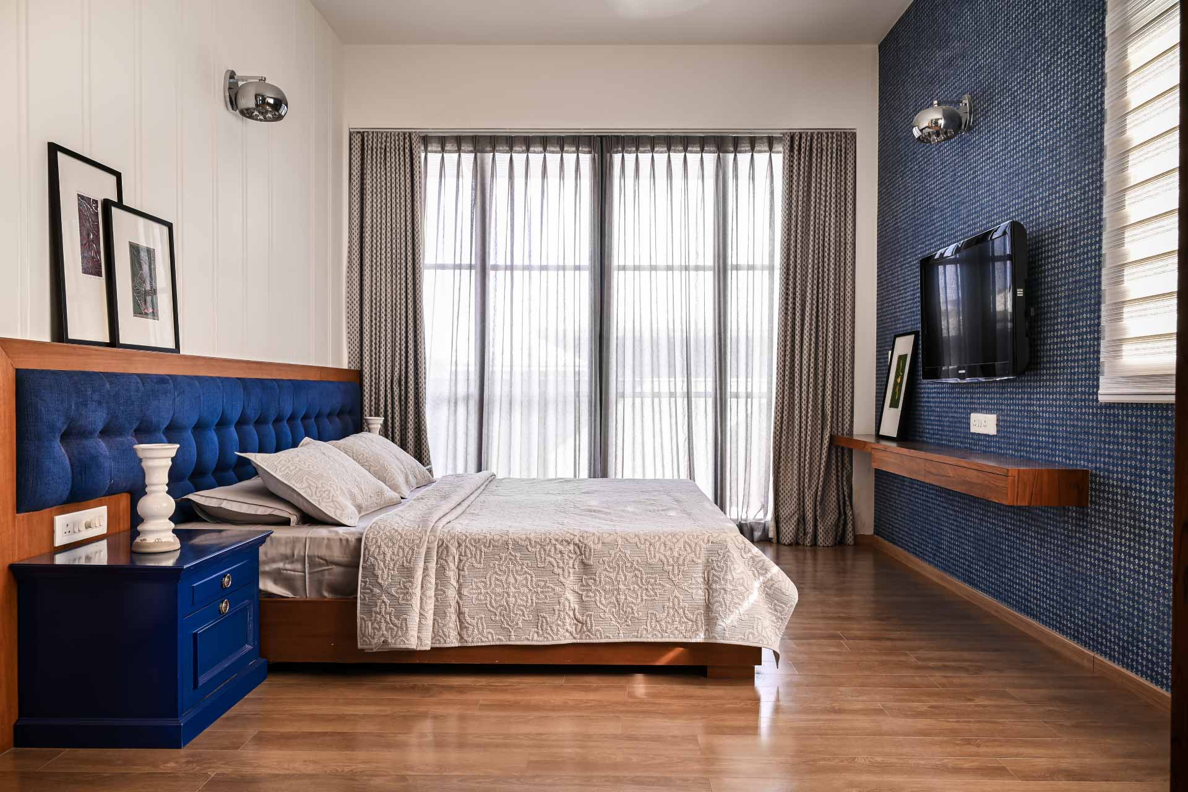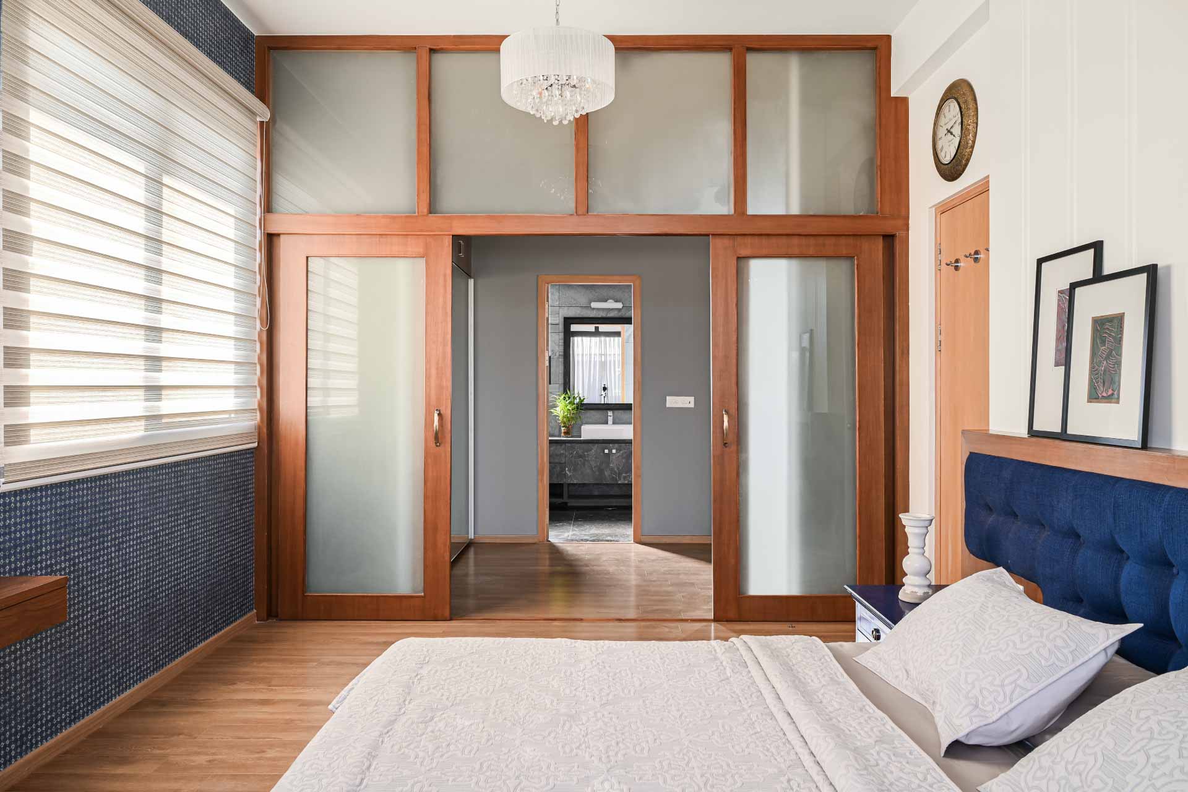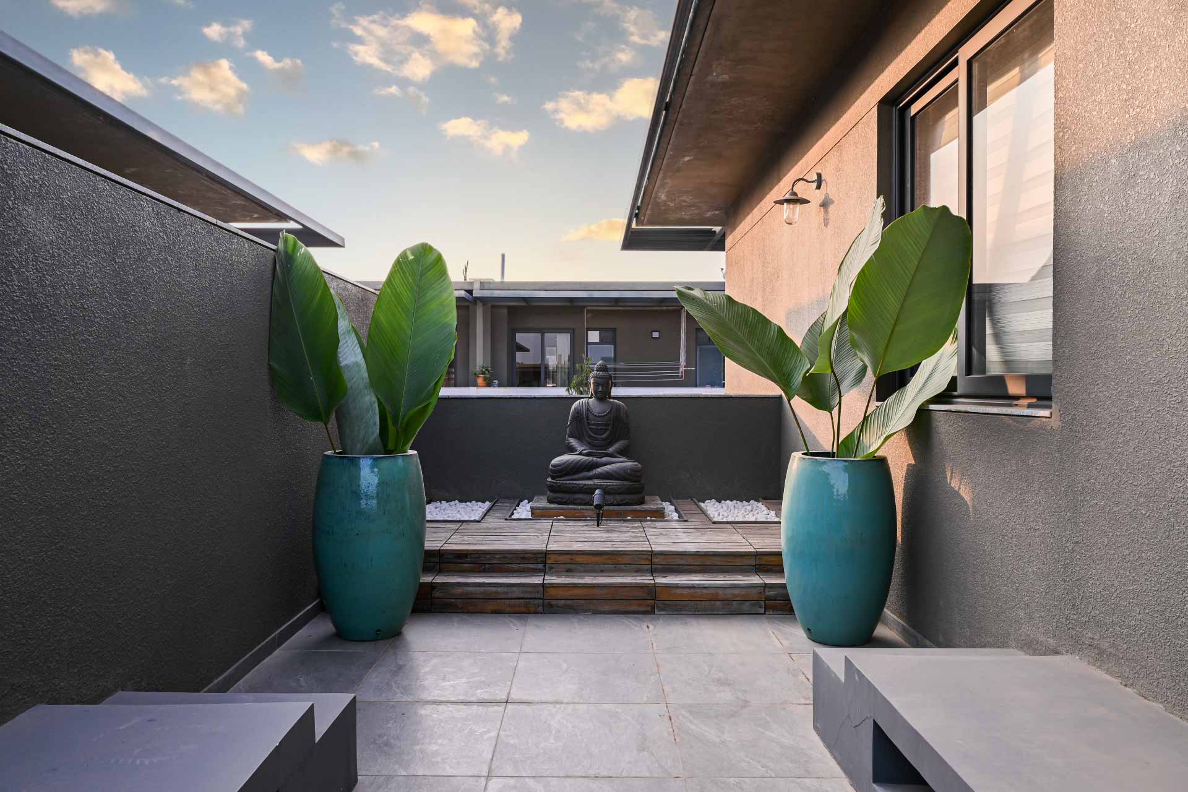
The revered Greek philosopher Plato said, “The sea cures all ailments of man”, however when one is homesick, there can be no other cure other than being huddled with your family under a roof whose walls are familiar and safe. This particular home designed by By The Riverside is for the family of a seafarer. While Arul remains at sea honouring his merchant navy officer duties, Puja, his wife, travels for her passion and their 18-year-old daughter is away, studying design at the National Institute of Design.
Additionally, Arul’s father and Puja’s mother occasionally visit the home, making the word ‘Anchorage’ a perfect name for the 5BHK villa. Wrapped in the serenity of the ocean and the flamboyance of the zest of life the family has, the Anchorage is a home that encompasses a tale of faith between a client and designer. A long time back, when founder Swati Seraan threw a house party, attendees Arul and Puja could not help but be blown away by Swati’s aesthetic sensibilities.
Three years ago, when the duo finally bought their dream home, they rang up Swati, who had a diverse project portfolio and was sure of what she was doing by then. Their trust in Swati’s abilities was rock solid, and they believed she was the one who could balance Puja’s flamboyance with Arul’s affinity for subtler musings in the new home.




















