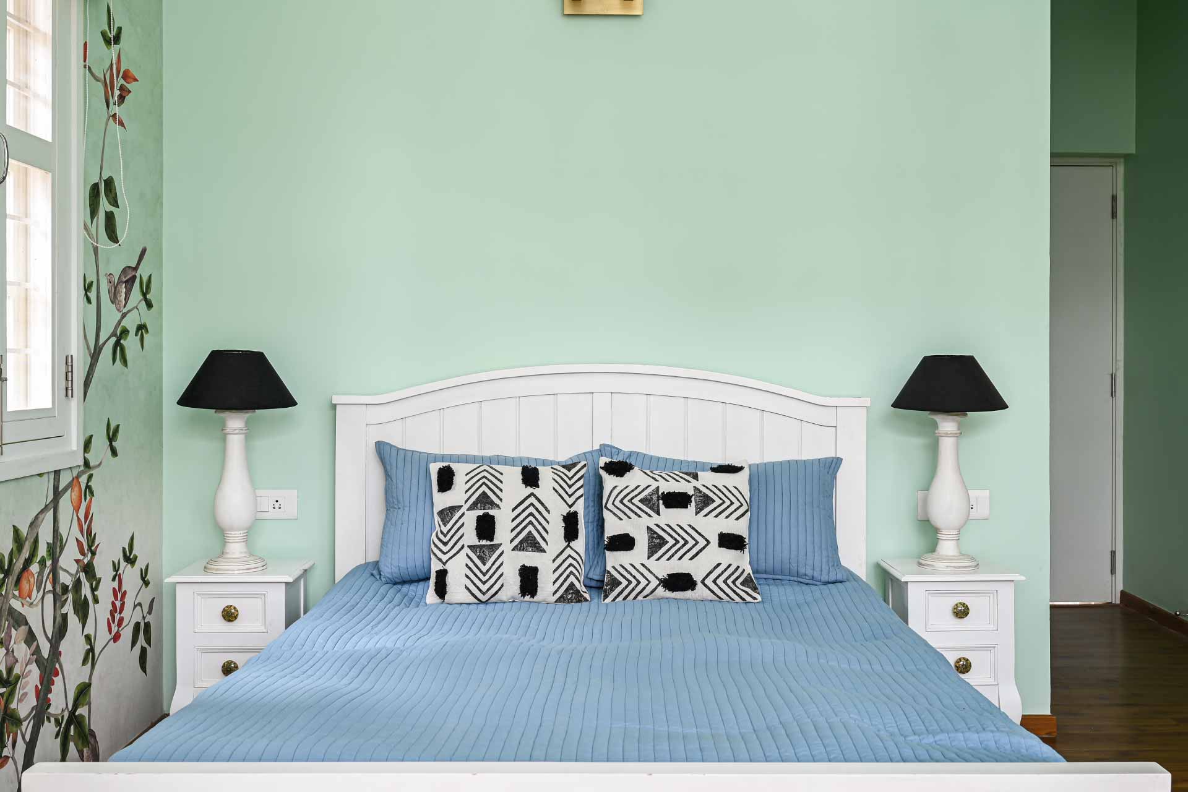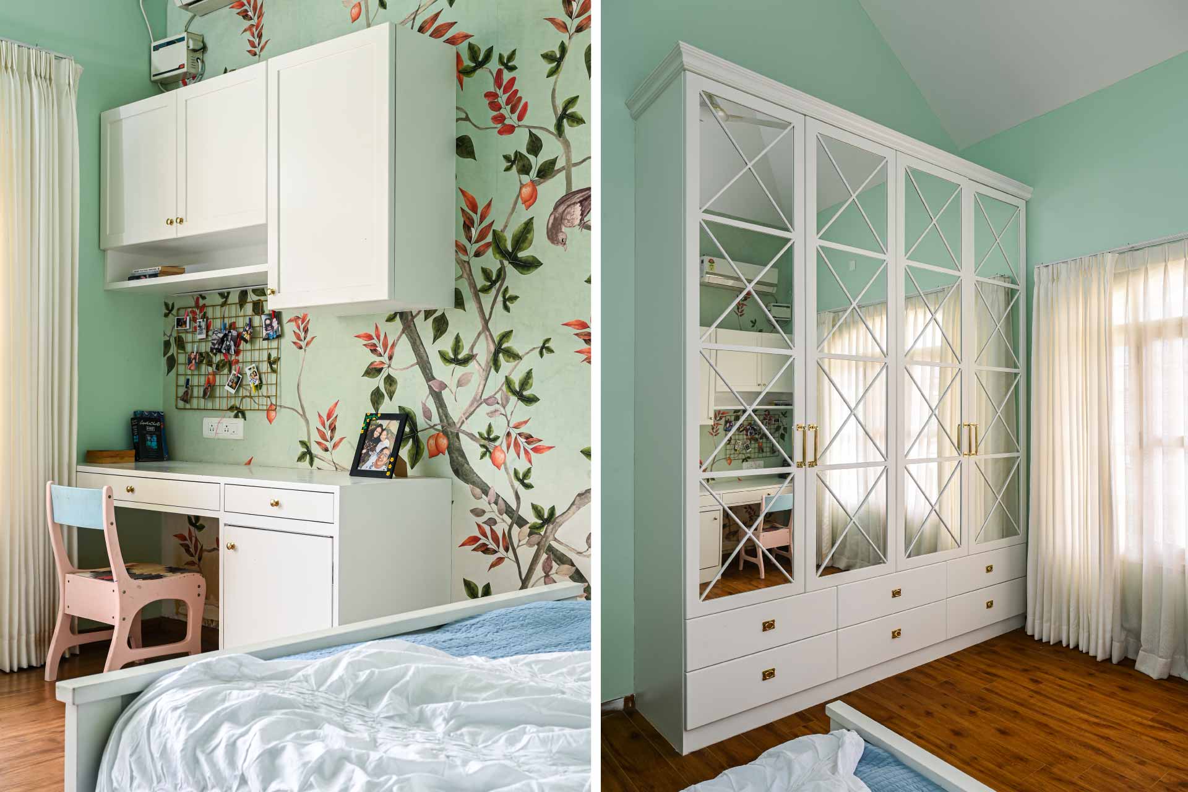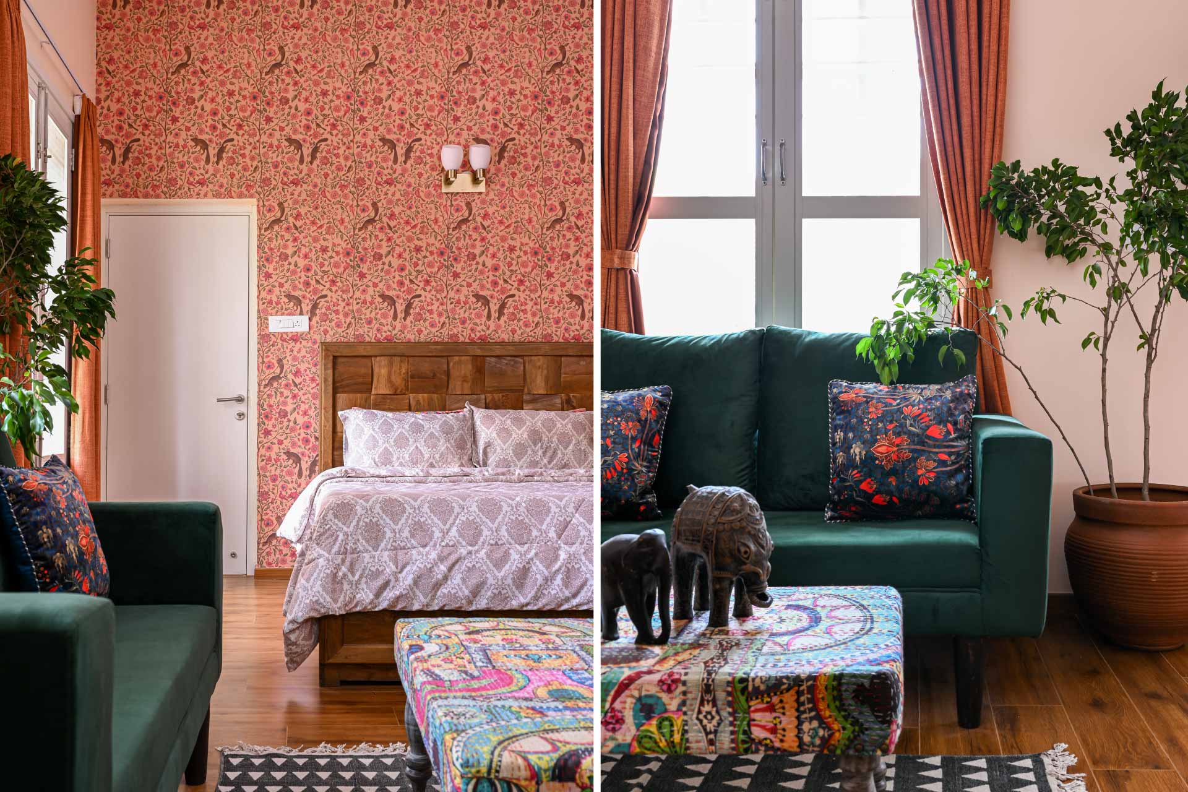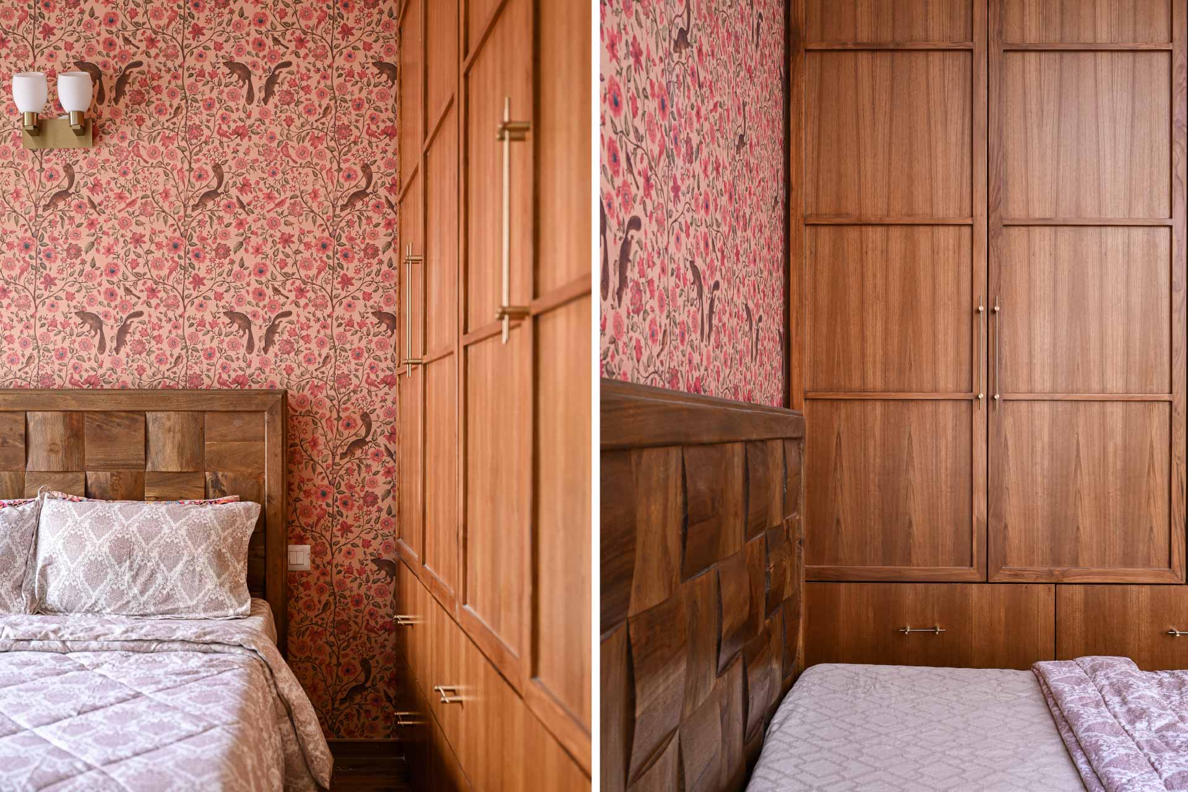
Right from the get-go, Sourav and Minakshi wanted a rustic home, that much was clear. It’s rare enough to have clients who are willing to experiment with a theme in their primary home, but what made this project one-of-a-kind, is the existing architecture of the house. The palatial volume of the spaces perfectly fit into the narrative the IT couple wanted for their home.
Hailing from Calcutta, the couple had a natural inkling towards literature and art. Given their career, this home is the only place where they could feel canoodled by what inspires them.




















