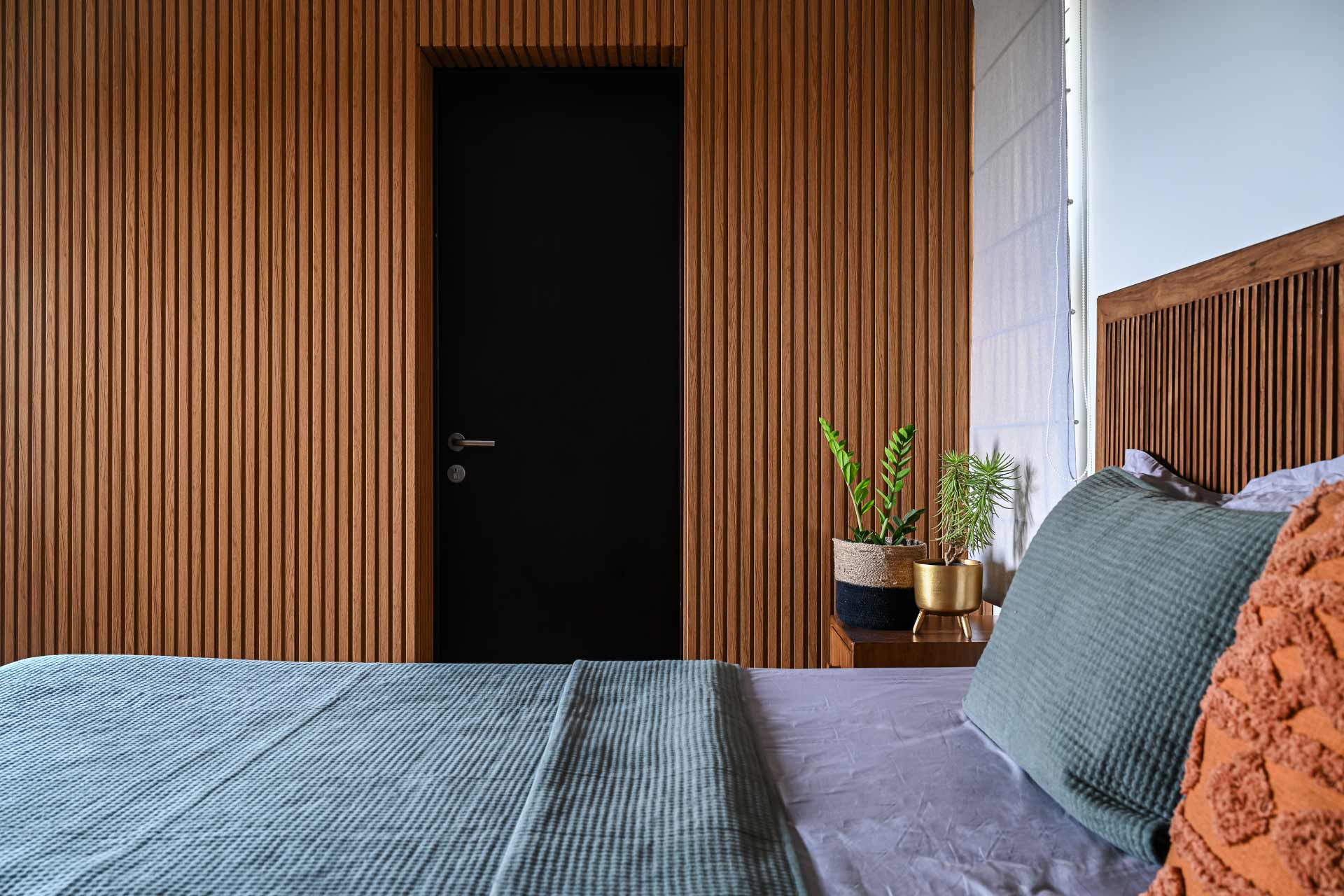
The popular saying, “you can take the boy out of the village, but not the village out of the boy”, holds true in most cases. A person’s roots do not change, but as the tree of life grows, new heights and achievements surely give a fresh spin to the basics. Proving this case in point is a home in Bengaluru owned by a family of four hailing from a village in Kerala.
The couple is well-educated, the husband is a Business Manager in a retail firm, and the wife has a degree in mathematics. Together, they have two children, aged four and six. When they approached Swati Seraan for decorating their 3BHK home, they used words like ‘Scandinavian’ and ‘modern’ and mentioned their aversion to anything antique or too vernacular. Both of them had the same preference, a home doused in neutral colours that spelt classy. Swati was impressed with her clients’ research on one hand but also knew that she had to subtly push them towards introducing some vibrance in the spaces.















