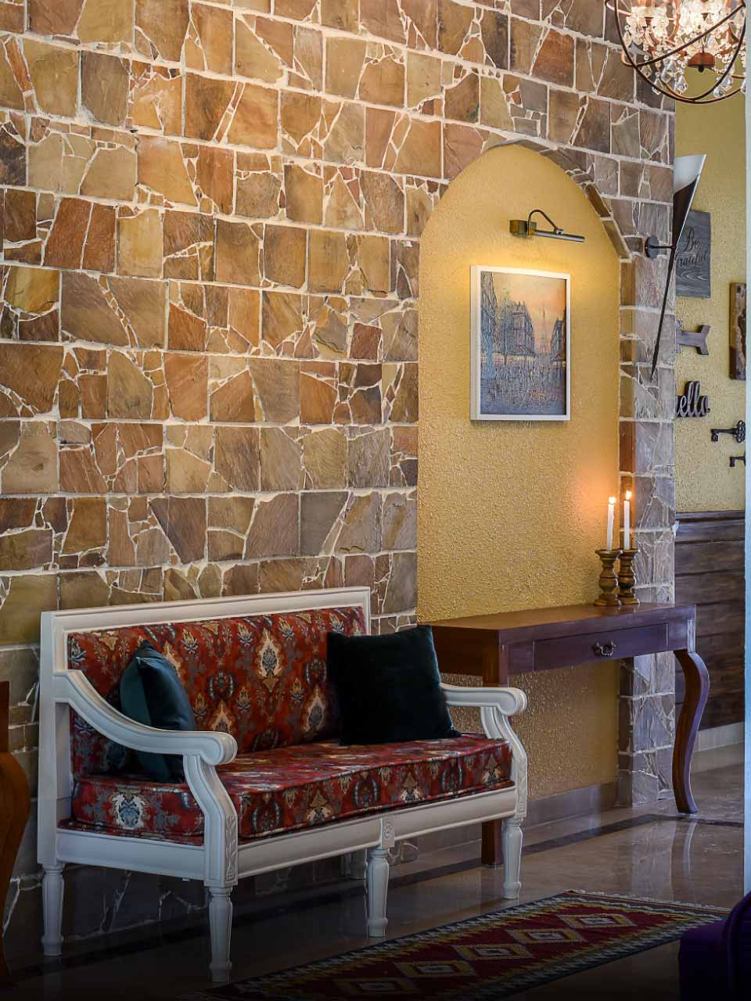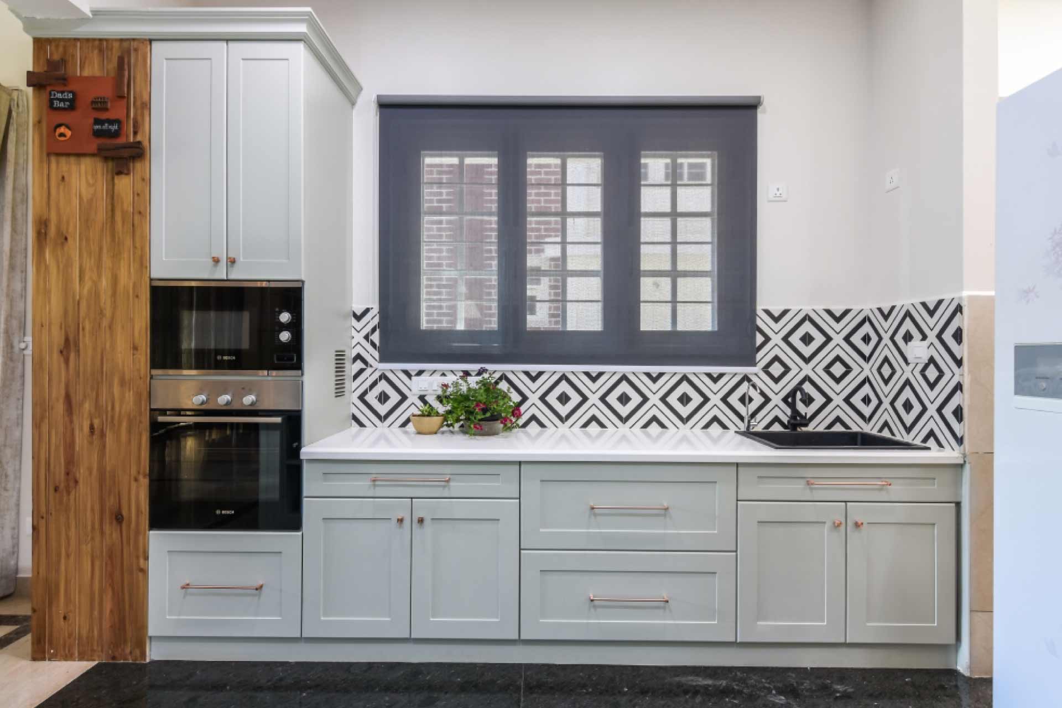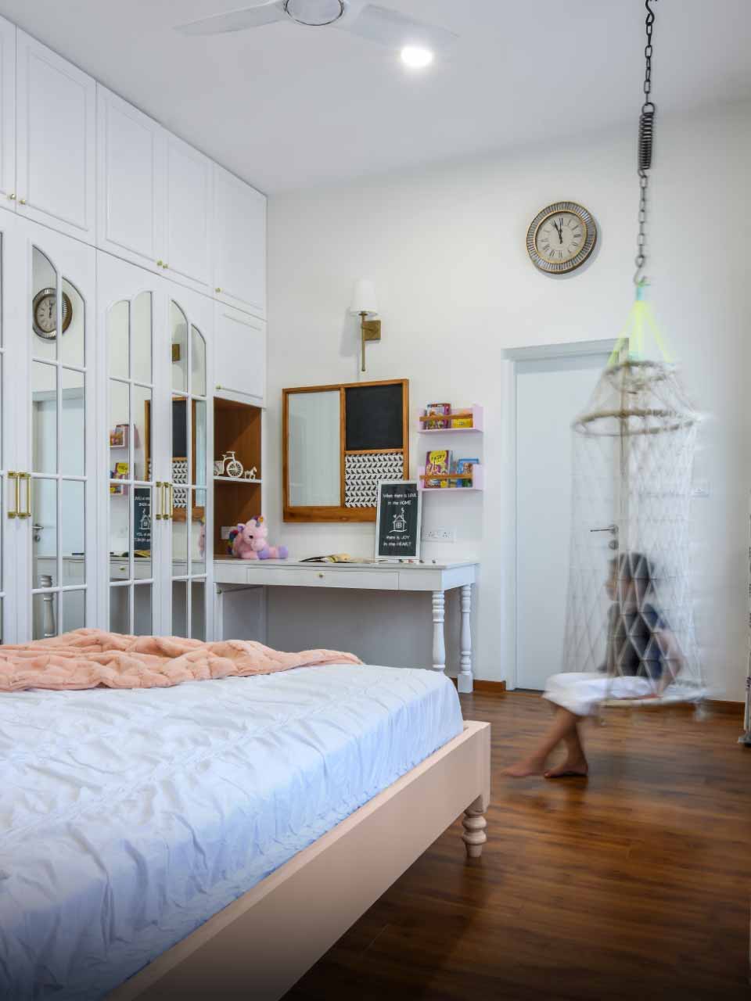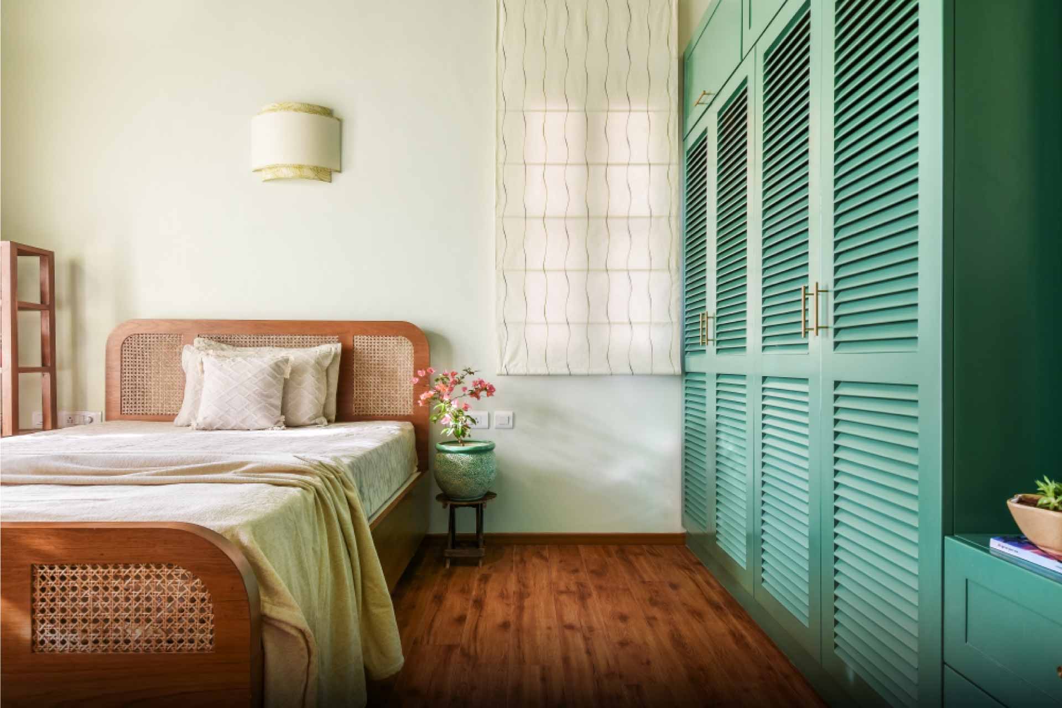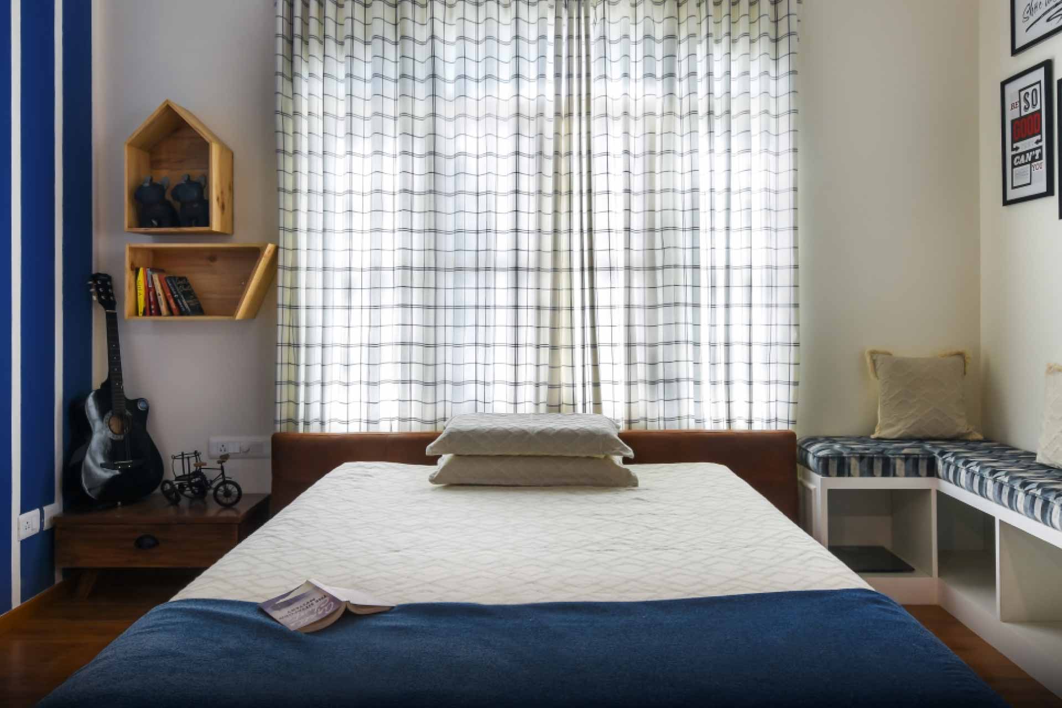
“The props assist the house to embrace its beauty”
A special and exceptional project having an unique story to convey with all its surprise elements.
Moodboards led our path towards welcoming the rustic and vintage elements. The clients were so involved and positive in approach to their belief and a simple brief on the desire to have a modern and creative house – “a class by itself” was just the perfect base to kick start the project. The Family Room was intricately designed considering each and every element taking the rustic modern theme to just another level with the earthy tone and distressed finishes. The highlights being the cane lights hand crafted by the artisans and a unique single piece wood coffee table that depicts primitive style in our Wabi-Sabi theme.


